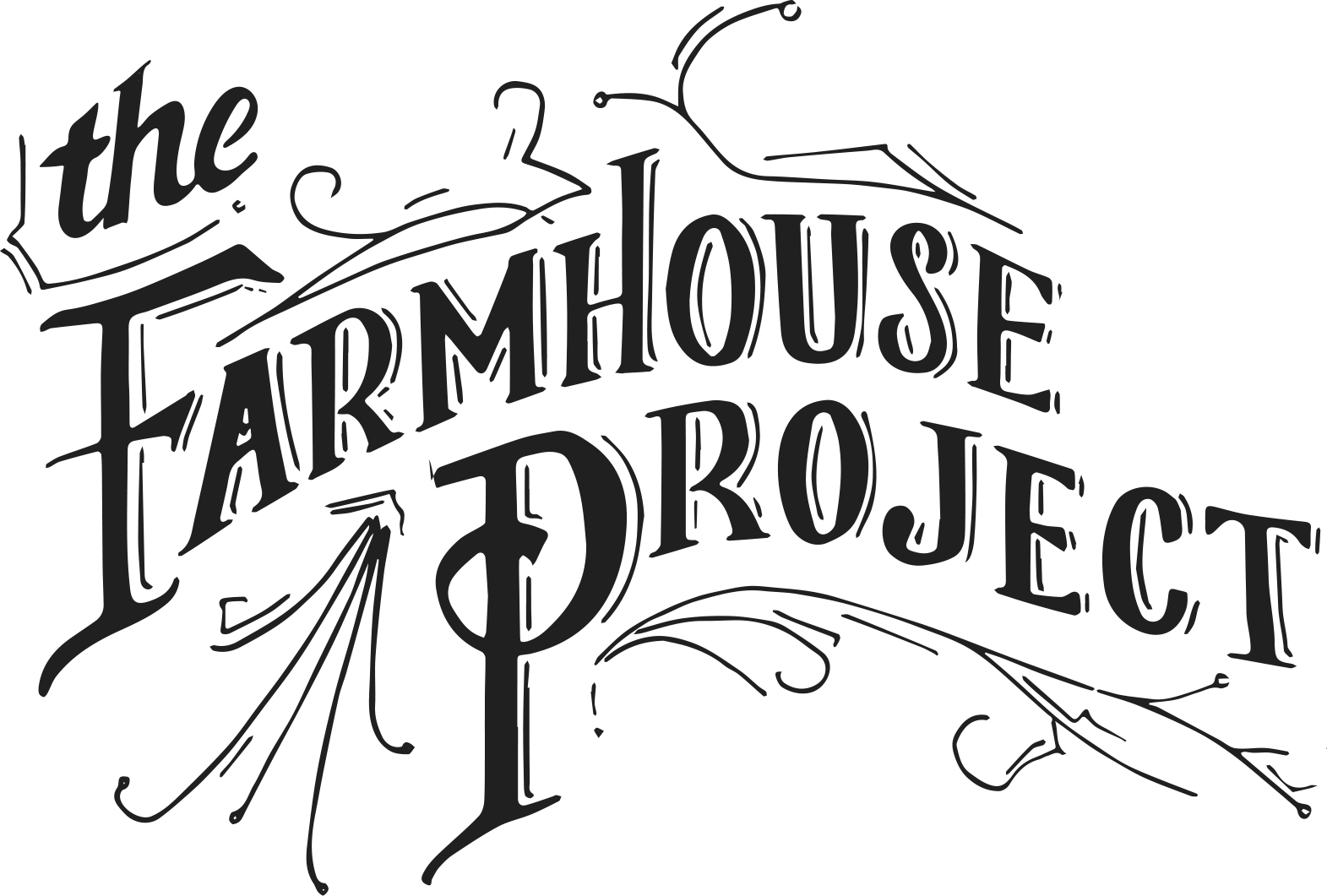We renovated the farmhouse kitchen two summers ago but all our new fans need to see the results. The floor plan was perfect. The layout? Not so perfect. With hardly any counter space and a window that prevented cabinets, it was time for a renovation. We decided to keep it simple and functioning while maintaining the original character of the house. With a massive walk-in pantry and two built-ins, upper cabinets weren’t necessary. Keeping things on a tight budget wasn’t easy but luckily we’re pretty handy and did most of the renovation ourselves. A few renovation highlights include a hammered copper sink, the reclaimed island, and our glorious BlueStar range! We’ve made a few more improvements since these pictures were taken, including open shelving for all the cookbooks and more art on the walls. Stay tuned for the upcoming photoshoot this spring!
















Gasp! pure amazingness 🙂
So beautiful… I would spend all my time in the kitchen!… xoxo…
Hi gentlemen! I love it all!!! ????❤️?
Thanks so much Meryl – Happy Friday! Shawn & Kris xoxo
I’ve so enjoyed going through your blog from the beginning – thanks for sharing your adventure! I’m curious about the floors in the kitchen. Were the blue/white tiles on top of the hardwood, or did you install that yourselves during renovation?
Looking forward to reading through the next couple of years!
Thanks so much Elizabeth. We had to replace the hardwood floor in the kitchen. Sadly it was the only room in the house that the original floors were taken out. We got a lot more good stuff coming your way. Have a great week! Shawn & Kris xox